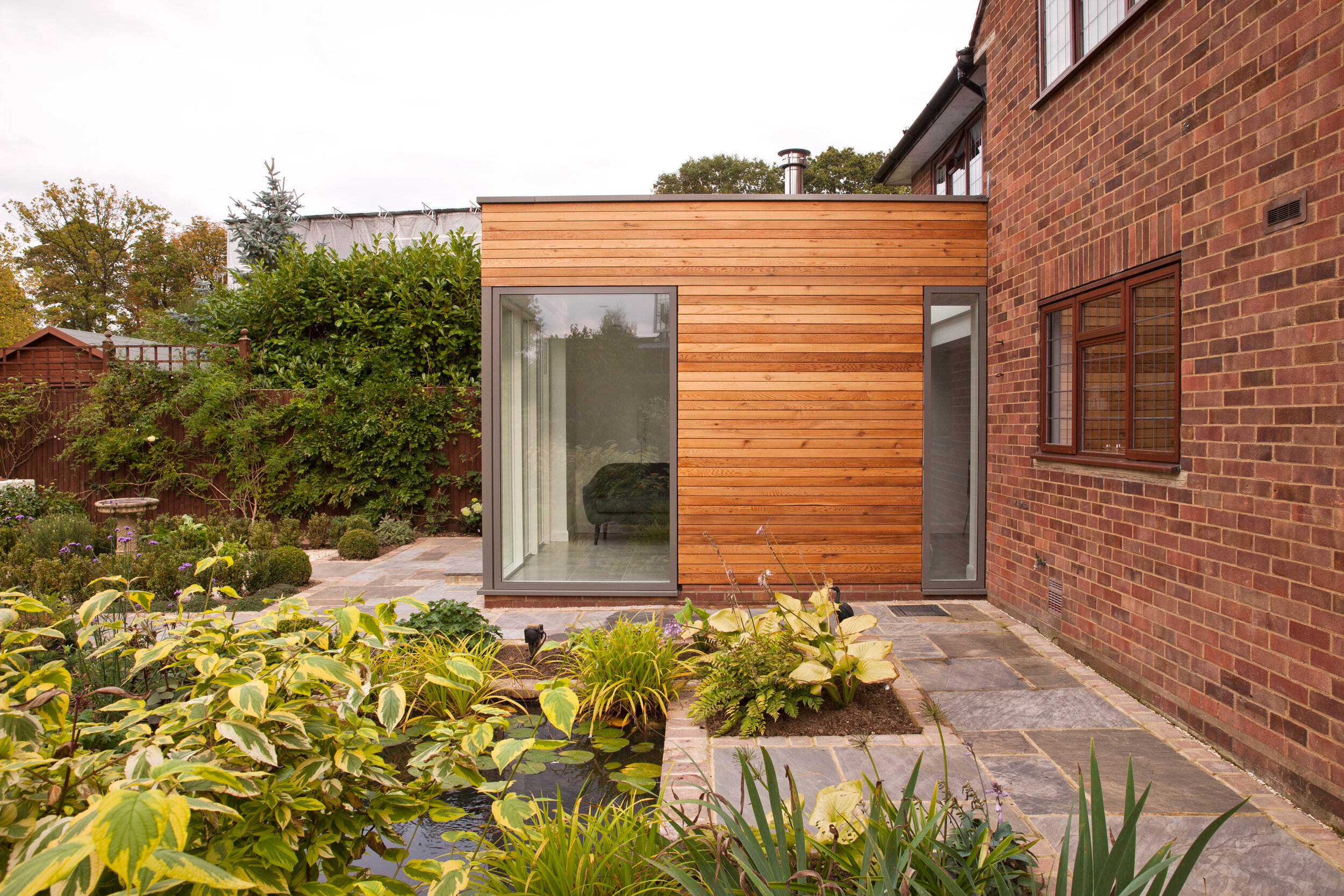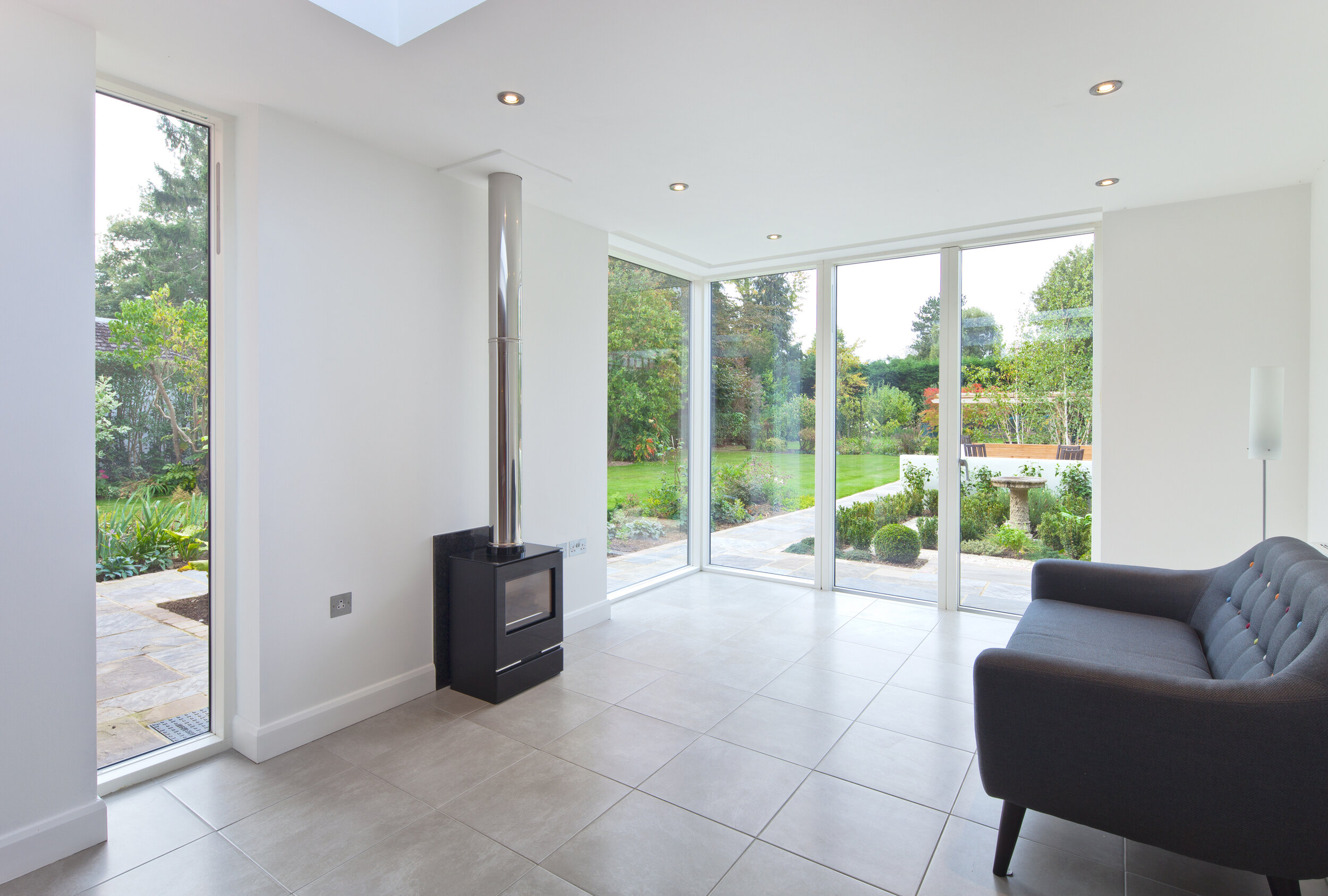Julia & Chris’s extension
A project for a single-storey rear garden room extension to a detached, two-storey, late 1950s house in Blackmore End near Wheathampstead for a couple who work from home.





The original house had been significantly altered and extended in the mid 1990s, but Julia & Chris wanted a flexible larger living/dining area for extended family dinners, and a space where they could work from home, with better views of and connection with the large back garden.
Instead of continuing the existing architectural language of the house of brickwork walls, pitched clay tile covered roofs, and stained timber windows, the extension is a timber clad volume to reduce its apparent size, differentiate new from old, and emphasise this as a room in the garden. Western red cedar was selected to tone with the existing brickwork walls and has been treated with a clear oil with UV protection to maintain its colour. The north-west corner is glazed from floor to ceiling to direct views from the room to the centre of the garden.
The scope of the works expanded to include redesigning the back garden, with the pond, a shady/damp garden, a herb garden, a dining area, a grove of multi stemmed silver birches to screen the existing shed, and a pergola to create a shaded sitting area at the rear.
Published
Grand Designs Magazine, Special Edition 03, summer 2015
Photography by Tom Cronin