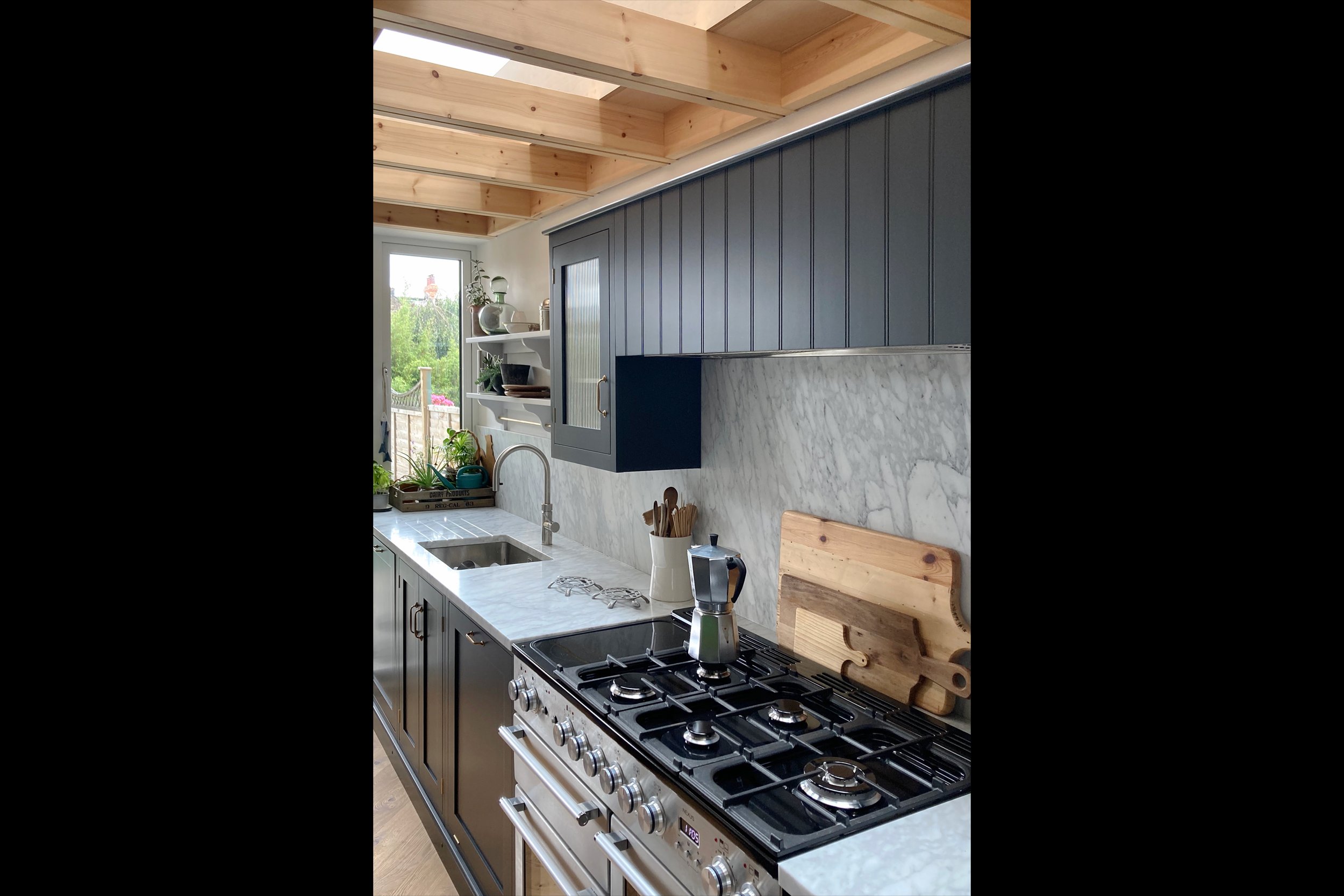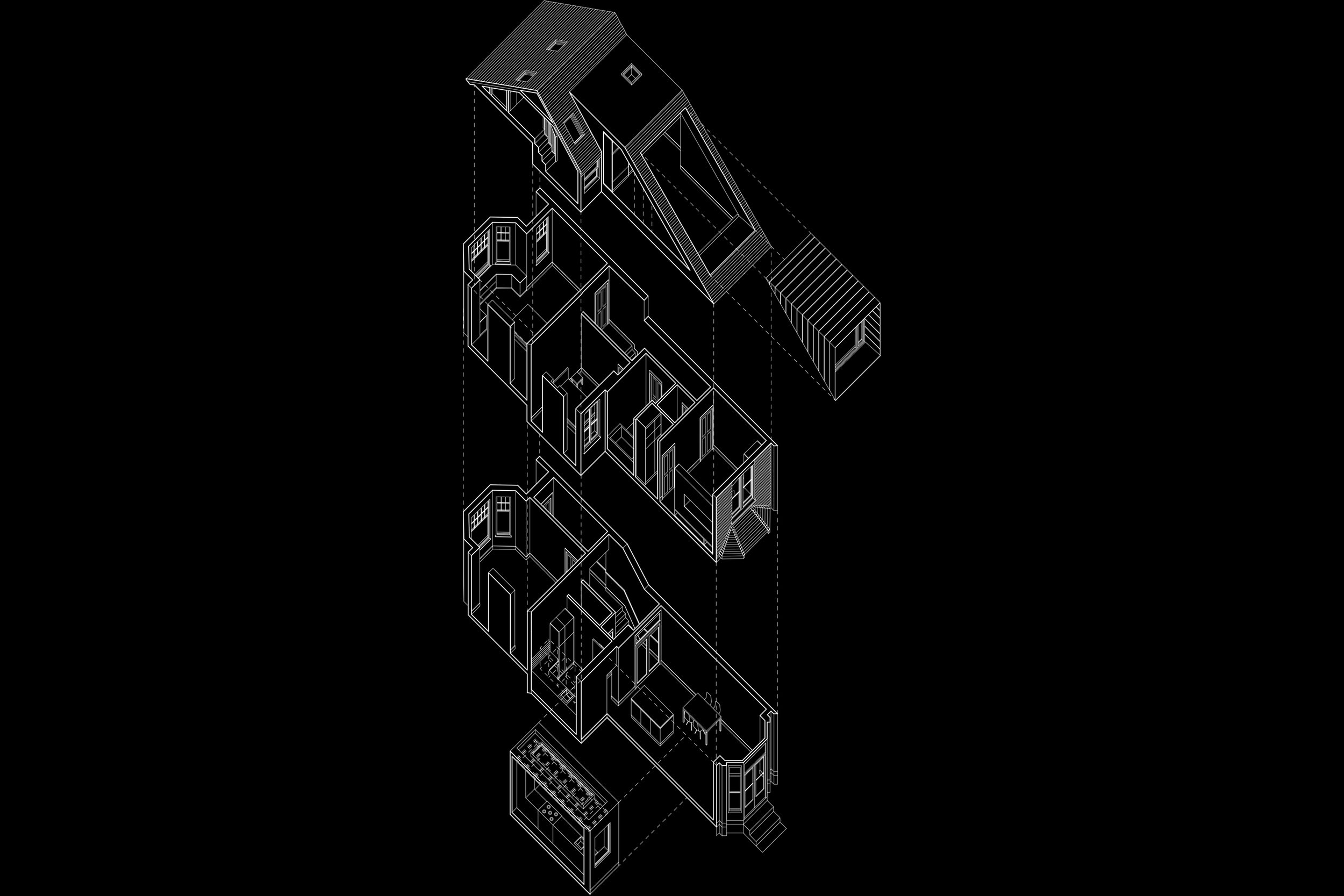Elizabeth & Irfon’s home
The addition of rear dormer and side-return ground floor extensions to, and the refurbishment of, a three-storey, mid-terrace, Edwardian house in the Muswell Hill Conservation Area, for a painter and a banker with two young sons.




Both extensions are designed to be subservient to the existing house. The dormer is set up from the eaves, in from the sides, down from from the ridge, is clad with anthracite zinc sheet to tone with the dark grey roofing slates, and has deep splayed reveals to help reduce its apparent mass. The extension is set back from the rear elevation and plastered with white painted render to match the existing.
Interior photos will follow shortly.
Photography by Tom Cronin