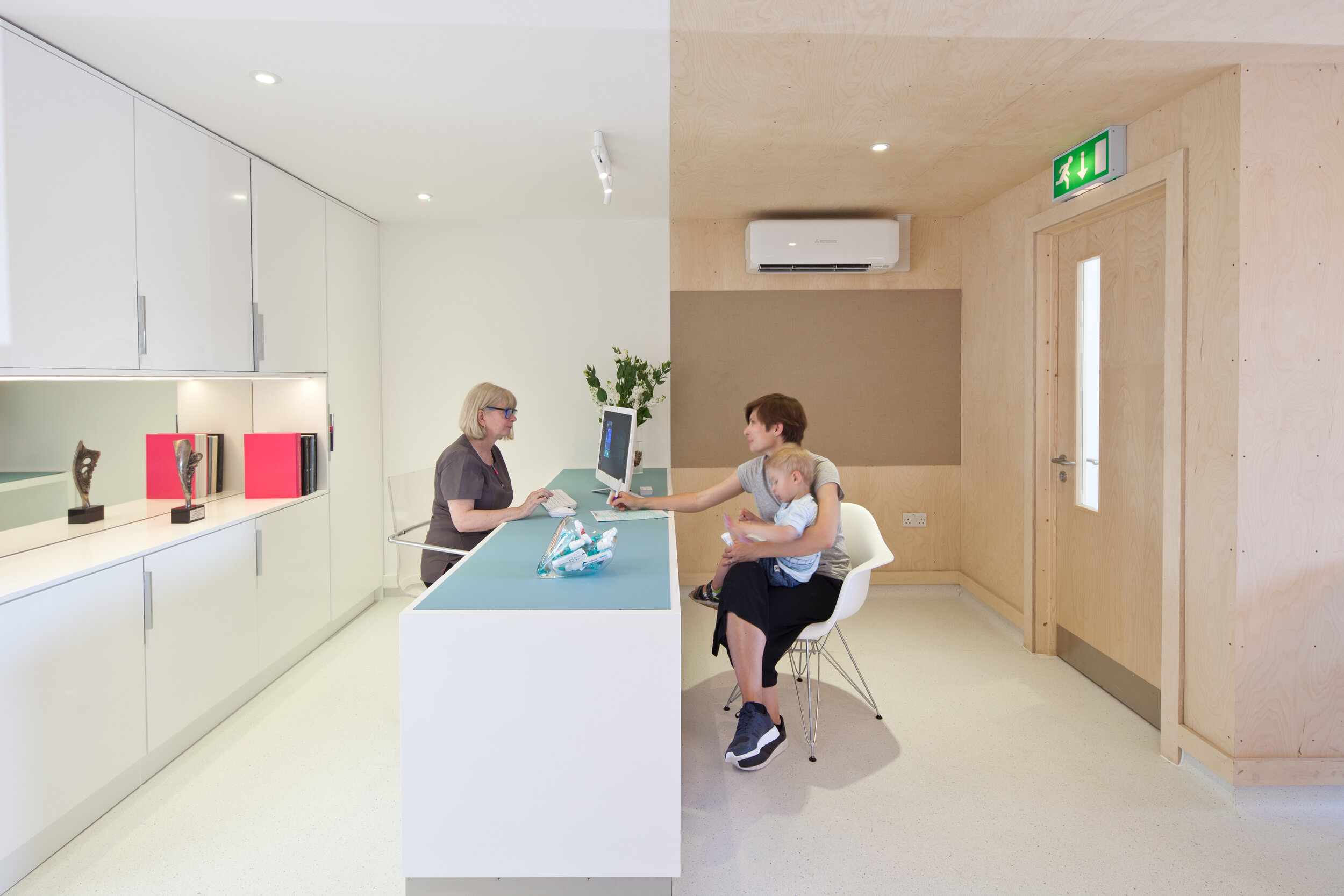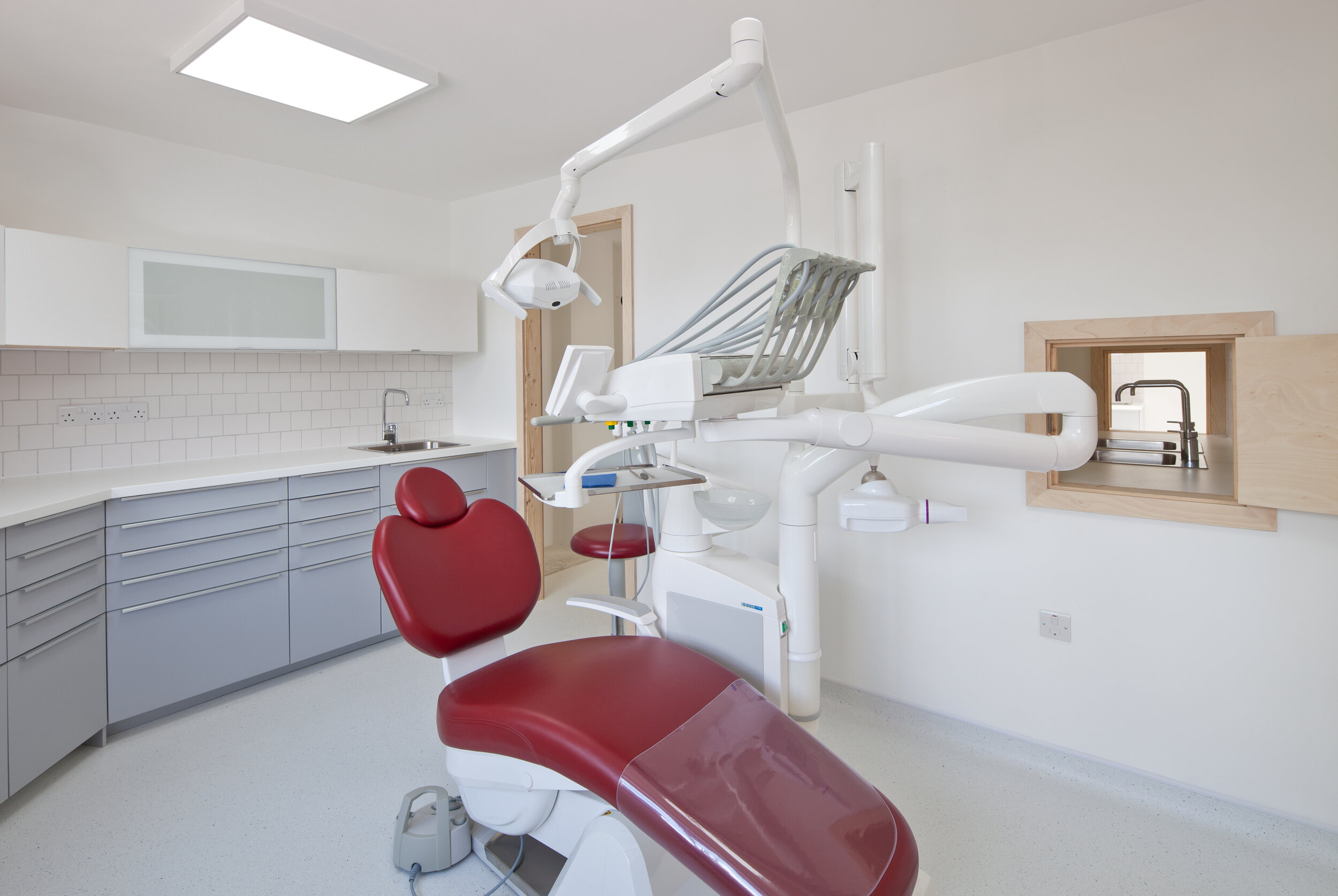S Dental Studio
The conversion of an existing building to create a surgery for a new dental practice in Headington, Oxford.









Margaret had gained a good reputation as a dentist and a good client base, working for a dental practice in Oxford for eleven years. However, the practice was bought out and Margaret became dissatisfied with how it was being run and dreamt of working for herself.
Margaret began searching for a potential building closer to her home in the suburb of Headington in which to set up a practice and found a vacant, detached, single-storey, 1980s building, close to the town centre. The existing building was in a great location, but had an unsuitable layout, deep plan, carpet tiled floors, aluminium trimmed plasterboard partitions, rough trowelled plastered ceilings, and fluorescent lighting.
Margaret asked us for advice regarding the suitability of converting the building to a dental surgery, and we produced a sketch plan to test how it could be. So, she made a leap of faith, signed the lease, and embarked on a project to convert the building. We guided Margaret through the design and construction process, providing information for leaseholder’s approval, preparing and submitting applications for Planning Permission and Building Control Approval, reviewing British Dental Association (BDA) guidance on surgery design, recommending a Radiological Protection Adviser (RPA) for the X-ray imaging equipment, producing detail drawings for tender and construction, advising regarding procuring the building work, and inspecting work on site.
The surgery is arranged around a reception/waiting area, with access from the entrance lobby and to Margaret’s dentist room, sterilization room, hygienist room, dental technicians’ room, staff kitchen, toilet, and storage. Generally, finishes and fittings were selected to be light coloured for ease of close task working and for ease of cleaning. The reception is open to the waiting area, with a low island in the space to create a welcoming atmosphere on entry. However, the walls and ceiling in the waiting area are lined with lacquered birch plywood for natural material warmth, to create a calming atmosphere, and to differentiate the public waiting area from the more private reception. A bespoke birch plywood unit for books and toys will be added in the future to create a children’s corner. The dental rooms are fitted out with the latest dental chairs, video and X-ray imaging equipment. As the building work progressed Margaret was gradually joined by her dental nurse and a couple of dental technicians, and the fit-out was adapted to accommodate them.
The surgery had enabled Margaret to build on her reputation and client base and fulfill her dream of working for herself.
Published
Archello, July 2019
Photography by Tom Cronin